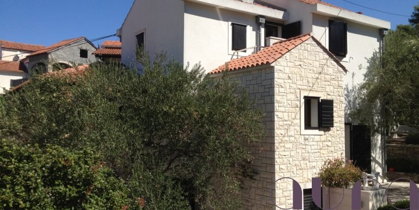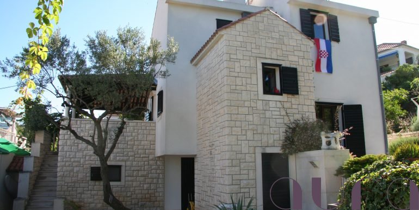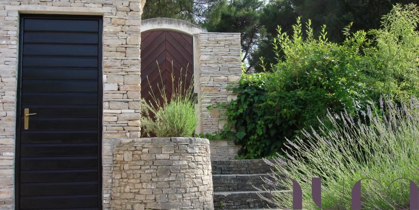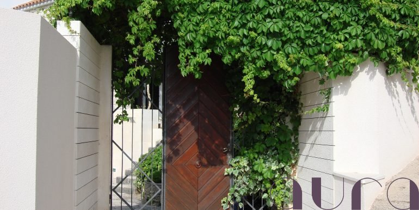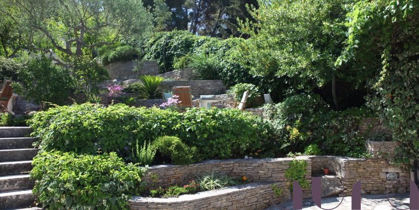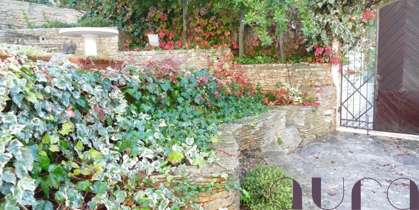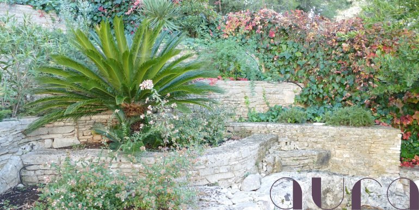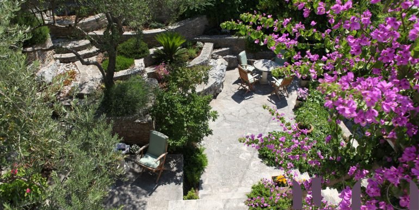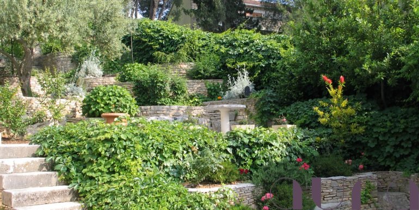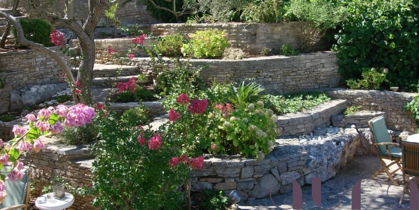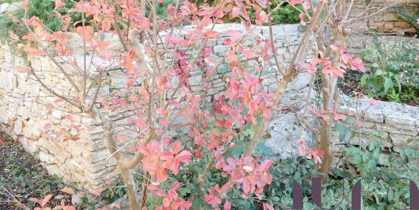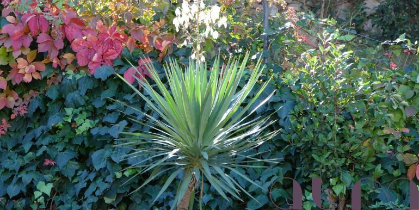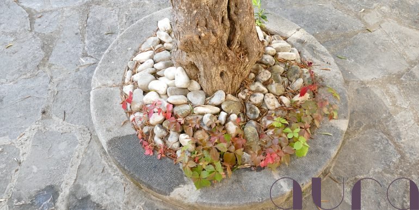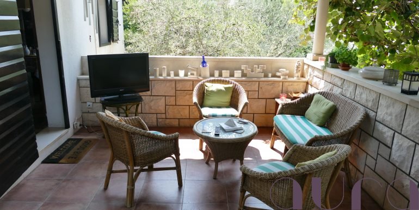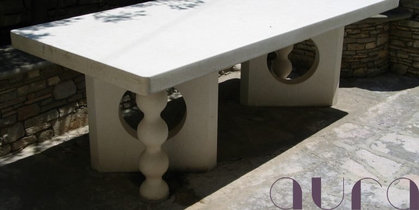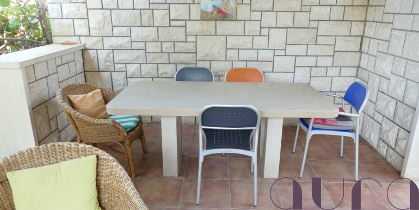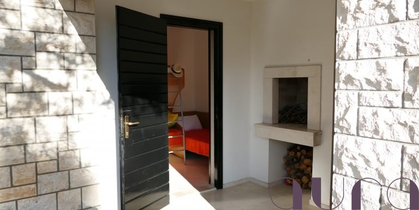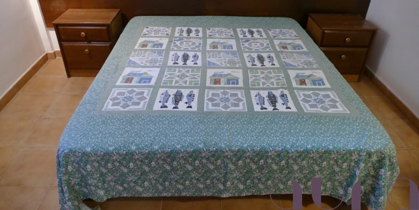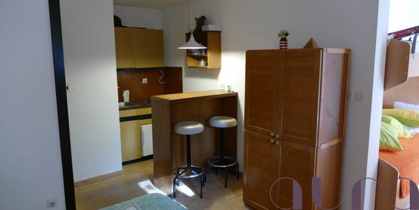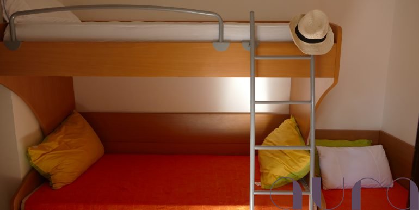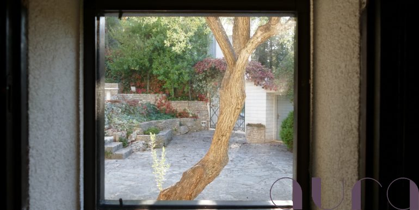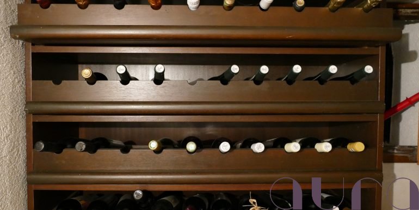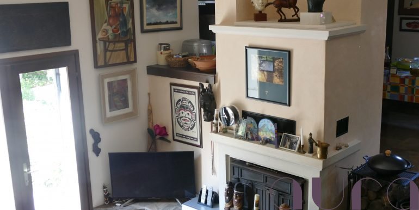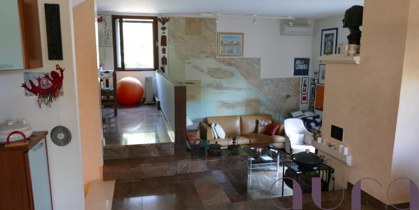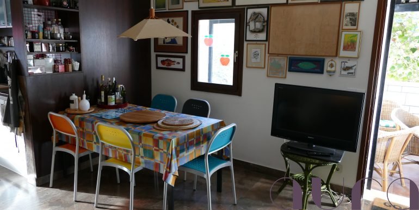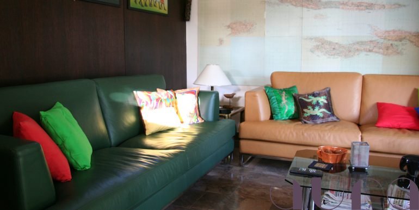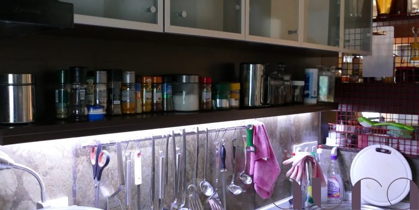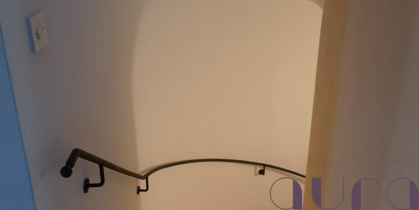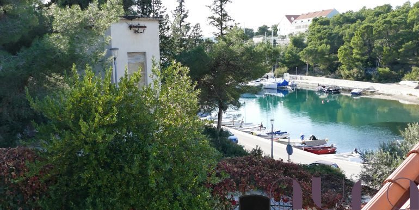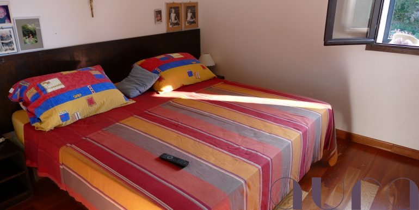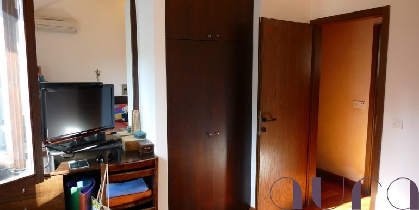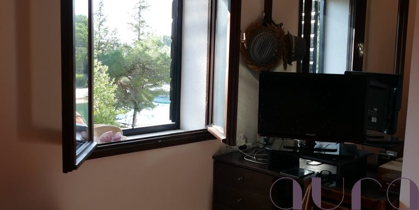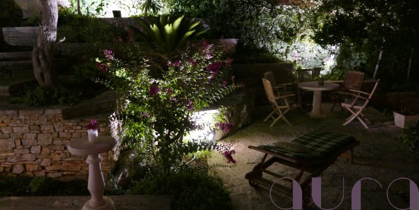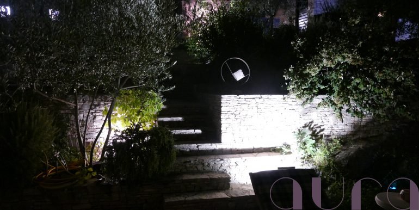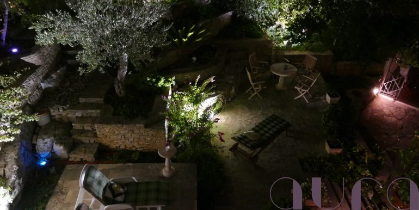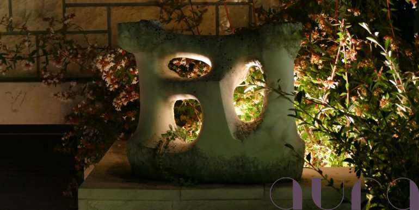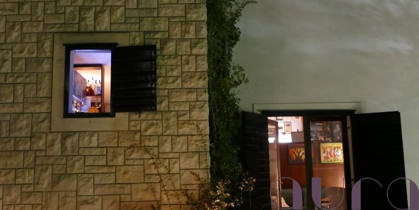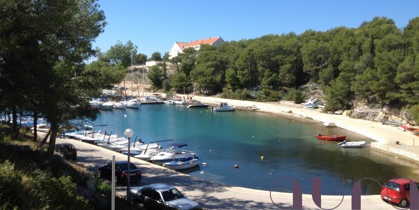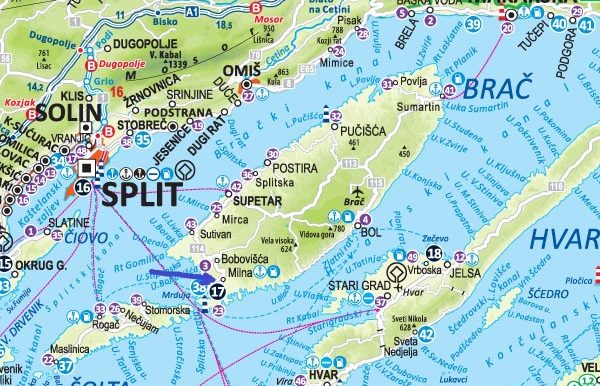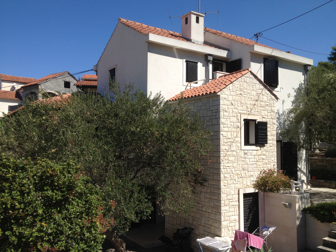Prodaja €1,200,000.00 - Kuće i vile
Kuća se nalazi u uvali Vlaška u mjestu Milna na otoku Braču, tridesetak metara od mora, na građevinskoj čestici veličine oko 667 m2. Ukupna bruto površina zatvorenog prostora iznosi oko 195 m2. Sastoji se od četri sobe i kupaonicom na prvom katu, zatim jedinstveni prostor s dijelovima za dnevni boravak, blagovanje, intelektualni rad i kuhinju, na razini prizemlja, te konobom i WC-om u podrumu. Posebitost čini vojna pomorska karta Srednjeg Jadrana u mjerilu 1:25.000 kojom je prekriven jedan veliki zid, te likovna umjetnička djela. Na razini niskog prizemlja nalazi se i zasebni apartman s pogledom na vrt.
Uz kuću je povezana natkrivena terasa površine 20 m2 na razini prizemlja opremljena originalno dizajniranim kamenim stolom za blagovanje (10 osoba). Uz nju, nekoliko stepenica niže, vezuje se veća otvorena terasa s još većim originalno dizajniranim kamenim stolom za blagovanje (14 osoba), uz koju postoji zidani roštilj s „ljetnom kuhinjom“. Na razini niskog prizemlja je natkrivena terasa s roštiljem, površine cca 8 m2. Na prvom podu je mala terasa s prekrasnim pogledom na uvalu.
Vanjski prostor je visokim ogradama u kombinaciji zidova i zelenila zaštićen od vanjskog pogleda. Kaskadno je uređen s likovno pomno sazidanim kamenim zidovima na temu uredne suhozidne gradnje i s kamenim podovima te hortikulturno uređenim vrtom. Uz to u vrtnom djelu postoji pet stabala maslina, te po jedna voćka limuna mjesečara, naranče, grejpa, kunkvaja, smokve, planike i tri stabljike kivija. Glavni ulaz (postoji i pomoćni) natkriven je divljom i pitomom lozom bijelog grožđa.
Sastavni dio vanjskog prostora je i otvoreni bazen s uređenim pripadajućim terasama i adekvatnom strojarnicom. Vodena površina bazena je 7,50×3,50 m, dubine 145 cm.
Vlasnici raspolažu vezom za brod udaljenim četrdesetak metara od ulaza u dvorište, te cestovnim skuterom.
Family house with pool by the sea, Milna – island Brač
The house is located in the bay of Vlaška in the town of Milna on the island of Brač, about thirty meters from the sea, on a plot of about 667 m2. The total gross area of the closed space is about 195 m2. It consists of four rooms and a bathroom on the first floor, then a unique space with parts for the living room, dining room, intellectual work and kitchen, on the ground floor level, and a tavern and toilet in the basement. A special feature is the military nautical map of the Central Adriatic in a scale of 1:25,000 that covers one large wall, as well as works of art. On the ground floor level there is also a separate apartment with a view of the garden.
Attached to the house is a 20 m2 covered terrace on the ground floor equipped with an originally designed stone dining table (10 people). Adjacent to it, a few steps down, is a larger open terrace with an even larger originally designed stone dining table (14 people), next to which there is a brick barbecue with a “summer kitchen”. At the level of the low ground floor there is a covered terrace with a barbecue, the surface of which is approx. 8 m2. On the first floor there is a small terrace with a beautiful view of the bay.
The outdoor area is protected from the outside view by high fences in a combination of walls and greenery. It is arranged cascadingly with artistically meticulously built stone walls on the theme of neat dry-wall construction, with stone floors and a horticultural arranged garden. In addition, there are five olive trees in the garden, as well as one fruit tree each of lemon, orange, grapefruit, kunkwaya, fig, plantain and three kiwi. The main entrance (there is also an auxiliary one) is covered with wild and tame white grape vines.
An integral part of the outdoor space is also an open swimming pool with furnished terraces and an adequate engine room. The water surface of the pool is 7.50×3.50 m, 145 cm deep.
The owners have a boat mooring forty meters away from the entrance to the yard, and a road scooter.


